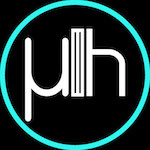
 University of BC
University of BC
Student Housing
Condos and Townhomes for sale at UBC.
September 2021 is coming and there are thousands of students waiting for student housing. We have helped many families, parents, and students find housing to buy at UBC as an alternative to being on a waitlist.
305 5779 Birney Avenue University VW Vancouver V6S 0A3
$1,288,000 Residential beds: 3 baths: 2.0 1,278 sq. ft. built: 2008
- Status:
- Active
- Prop. Type:
- Residential
- MLS® Num:
- R2985750
- Bedrooms:
- 3
- Bathrooms:
- 2
- Year Built:
- 2008
- Photos (6)
- Schedule / Email
- Send listing
- Mortgage calculator
- Print listing
- Market compare
Schedule a viewing:
Cancel any time.
Welcome to Pathways, a bright 3-bed, 2-bath condo in UBC's Wesbrook Village. Adera-built, this concrete low-rise offers quality & comfort. Enjoy an open layout, ideal for entertaining, with newer flooring & built-in cabinets. The gourmet kitchen features quartz counters, stainless steel appliances, & stove. Natural light floods the corner unit, showcasing courtyard views. Spacious bedrooms include a master suite. Pathways, a Gold REAP-awarded building, ensures energy efficiency. Steps from Pacific Spirit Park, U-Hill Secondary, & Wesbrook Village's amenities. Enjoy UBC's community, transit, & shops. Includes 2 parking & 1 storage. A rare UBC find!Private appointments only. Open house 2-4pm on April 13.
- Property Type:
- Residential
- Dwelling Type:
- Apartment/Condo
- Home Style:
- Common Walls - No One Above
- Common Interest:
- Condominium
- Manufactured Type:
- Signup
- Year built:
- 2008 (Age: 17)
- Living Area:
- 1,278 sq. ft.119 m2
- Floor Area - Unfinished:
- Signup
- Floor Area - Detached 2nd Residence:
- Signup
- Building Area - Total:
- 1,278 sq. ft.119 m2
- Rainscreen:
- Signup
- Bedrooms:
- 3 (Above Grd: 3)
- Bathrooms:
- 2.0 (Full:2/Half:0)
- Kitchens:
- Signup
- Rooms:
- Signup
- Num Storeys:
- 4
- Taxes:
- $2,361.88 / 2024
- Exposure / Faces:
- Signup
- Rear Yard Exposure:
- Signup
- Outdoor Area:
- Balcony
- Pad Rental:
- Signup
- # or % of Rentals Allowed:
- Signup
- Water Supply:
- Signup
- Plan:
- BCS2694
- Name of Complex/Subdivision:
- Pathways
- Construction Materials:
- Concrete Frame, Other (Exterior), Stone (Exterior), Wood Siding
- Foundation:
- Signup
- Basement:
- Signup
- Full Height:
- Signup
- Crawl Height:
- Signup
- Roof:
- Signup
- No. Floor Levels:
- 1.0
- Floor Finish:
- Signup
- Floor Area Fin - Above Grade:
- Signup
- Floor Area Fin - Above Main:
- 0 sq. ft.0 m2
- Floor Area Fin - Above Main 2:
- 0 sq. ft.0 m2
- Floor Area Fin - Main:
- 1,278 sq. ft.119 m2
- Floor Area Fin - Below Main:
- Signup
- Floor Area Fin - Below Grade:
- Signup
- Floor Area Fin - Basement:
- Signup
- Floor Area Fin - Total:
- 1,278 sq. ft.119 m2
- Heating:
- Signup
- Fireplaces:
- 1
- Fireplace Details:
- Gas
- Parking Features:
- Underground
- Parking:
- Underground
- # Of Parking Spaces - Total:
- Signup
- # Of Covered Spaces:
- Signup
- Parking Total/Covered:
- 2 / 2
- Title to Land:
- Leasehold prepaid-Strata
- Flood Plain:
- Signup
- Suite:
- Signup
- Elevator
- Balcony
- Laundry In Unit, Elevator
- Trash, Maintenance Grounds, Hot Water, Management, Snow Removal
- 2
- Dishwasher, Refrigerator, Cooktop, Laundry In Unit, Elevator
- Washer/Dryer, Dishwasher, Refrigerator, Cooktop
- In Unit
- Floor
- Type
- Size
- Other
- Council Approval:
- Signup
- Income Per Annum:
- Signup
- Oper. Expenses:
- Signup
- Net Operating Income:
- Signup
- Association Fee:
- $580.39
- Age Restrictions:
- No
- Tax Utilities Included:
- false
- By-Law Restrictions:
- Pets Allowed With Restrictions
- Dist to Public Trans:
- Signup
- Dist to School Bus:
- Signup
- Property Disclosure:
- Signup
- Fixtures Leased:
- Signup
- Fixtures Removed:
- Signup
- Common Walls:
- No One Above
- Pets Allowed:
- Yes With Restrictions
- Home Owners Association:
- Yes
Larger map options:
Listed by RE/MAX Select Properties
Data was last updated May 12, 2025 at 04:05 AM (UTC)
Area Statistics
- Listings on market:
- 184
- Avg list price:
- $1,297,000
- Min list price:
- $668,800
- Max list price:
- $31,770,000
- Avg days on market:
- 46
- Min days on market:
- 2
- Max days on market:
- 384
- Avg price per sq.ft.:
- $1,260.03
These statistics are generated based on the current listing's property type
and located in University VW. Average values are
derived using median calculations.

- Meryl Hamdillah
- Sutton WestCoast [#102 - 403 North Rd., Coquitlam]
- 604-307-9506
- Contact by Email
The data relating to real estate on this website comes in part from the MLS® Reciprocity program of either the Greater Vancouver REALTORS® (GVR), the Fraser Valley Real Estate Board (FVREB) or the Chilliwack and District Real Estate Board (CADREB). Real estate listings held by participating real estate firms are marked with the MLS® logo and detailed information about the listing includes the name of the listing agent. This representation is based in whole or part on data generated by either the GVR, the FVREB or the CADREB which assumes no responsibility for its accuracy. The materials contained on this page may not be reproduced without the express written consent of either the GVR, the FVREB or the CADREB.
powered by myRealPage.com
UBC is recognized worldwide
Whether you are a local Vancouver family or you are currently in another city like LA, Hong Kong, NY, Taipei, Mumbai, Paris, or elsewhere in the world… we have helped many remotely find UBC student housing. Call us at 1- 604-307-9506 or email: [email protected]